SEMINAR PACKAGE
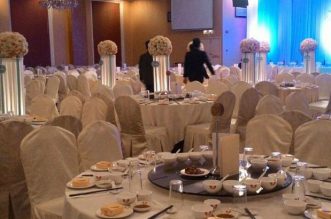
GRAND BALLROOM
Dimension in Meter:
28 x 24
Banquet:
600
Theatre:
800
Class Room:
400
U-Shape:
–
Board Room:
–
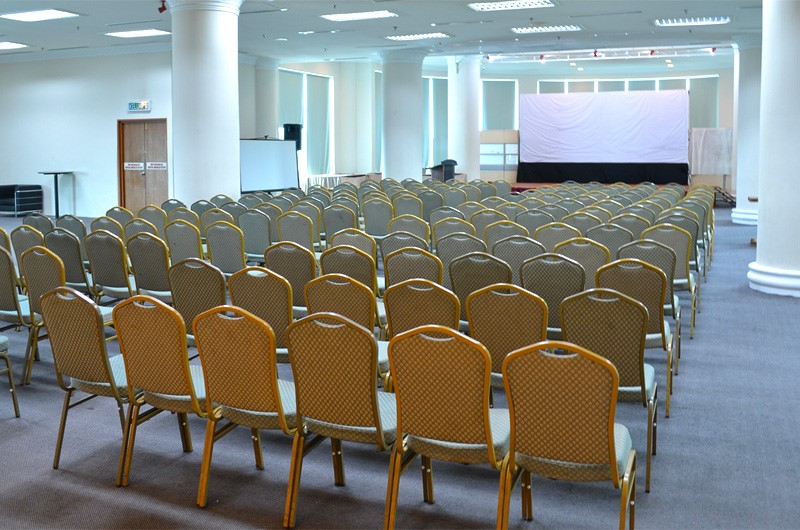
SAPPHIRE BALLROOM
Dimension in Meter:
28 x 24
Banquet:
400
Theatre:
400
Class Room:
150
U-Shape:
–
Board Room:
–
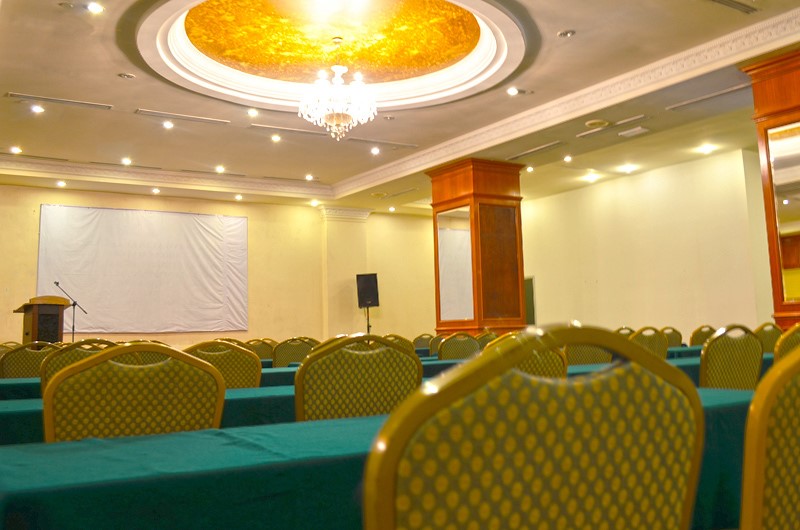
OPAL ROOM
Dimension in Meter:
24 x 15
Banquet:
100
Theatre:
160
Class Room:
80
U-Shape:
40
Board Room:
45
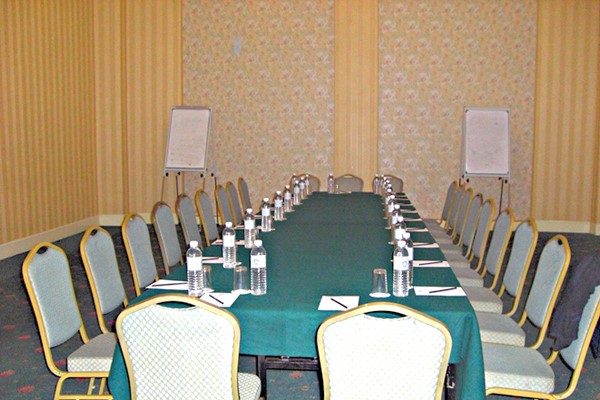
DIAMOND ROOM
Dimension in Meter:
8 x 10
Banquet:
60
Theatre:
70
Class Room:
45
U-Shape:
30
Board Room:
40
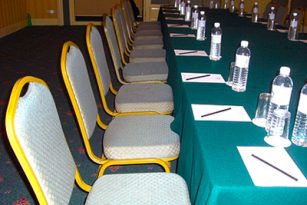
EMERALD ROOM
Dimension in Meter:
8 x 10
Banquet:
60
Theatre:
70
Class Room:
45
U-Shape:
30
Board Room:
40
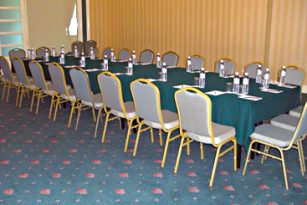
PEARL ROOM
Dimension in Meter:
8 x 10
Banquet:
60
Theatre:
70
Class Room:
45
U-Shape:
30
Board Room:
40
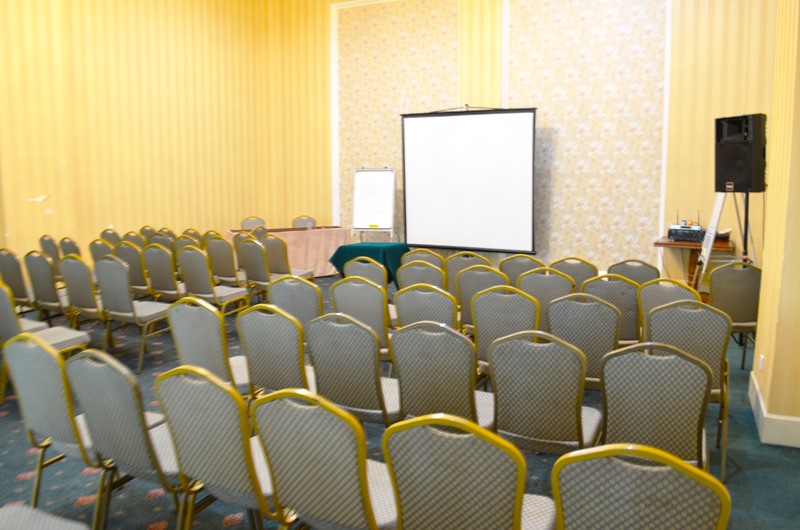
JADE ROOM
Dimension in Meter:
8 x 10
Banquet:
60
Theatre:
70
Class Room:
45
U-Shape:
30
Board Room:
40
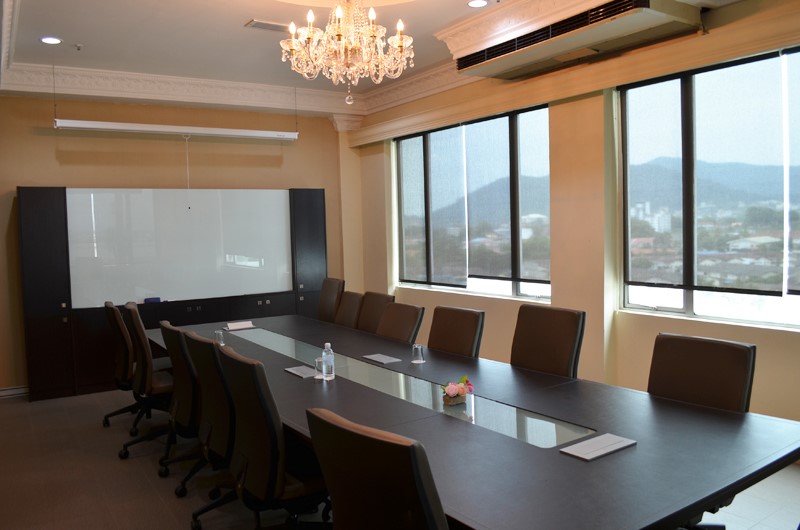
AMBER I
Dimension in Meter:
8 x 5.6
Banquet:
–
Theatre:
–
Class Room:
–
U-Shape:
–
Board Room:
14
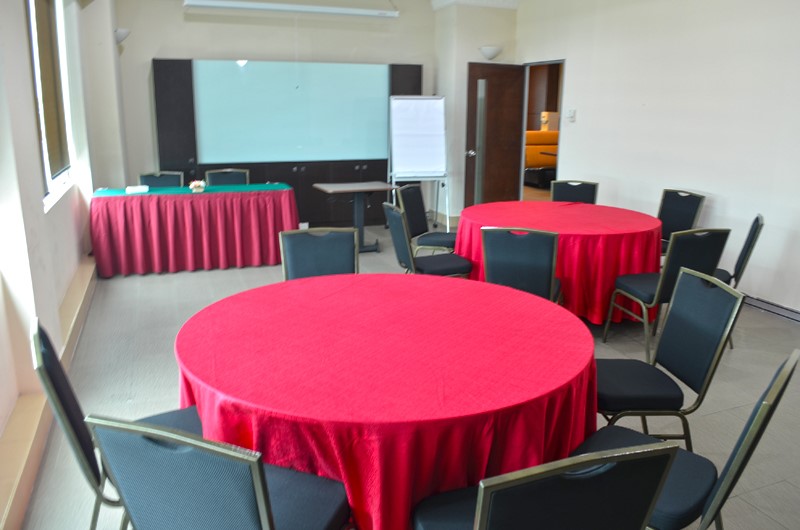
AMBER II
Dimension in Meter:
9.3 x 5.6
Banquet:
20
Theatre:
40
Class Room:
30
U-Shape:
15
Board Room:
20
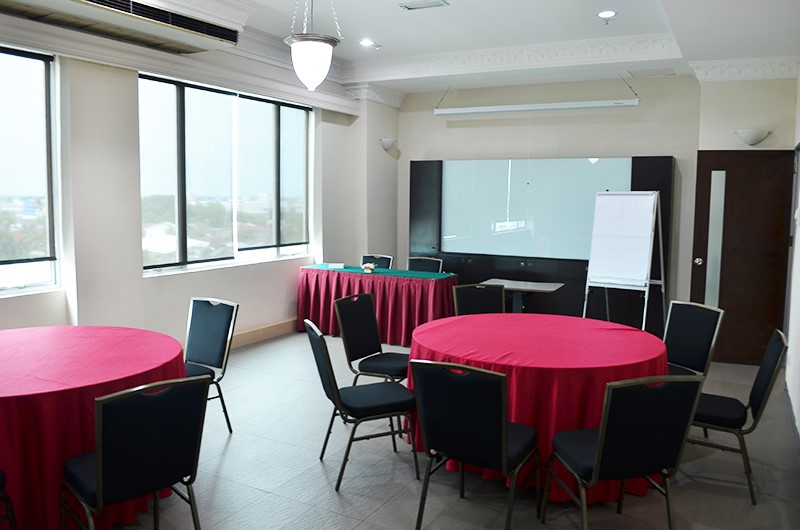
AMBER III
Dimension in Meter:
9.3 x 5.6
Banquet:
20
Theatre:
40
Class Room:
30
U-Shape:
15
Board Room:
20
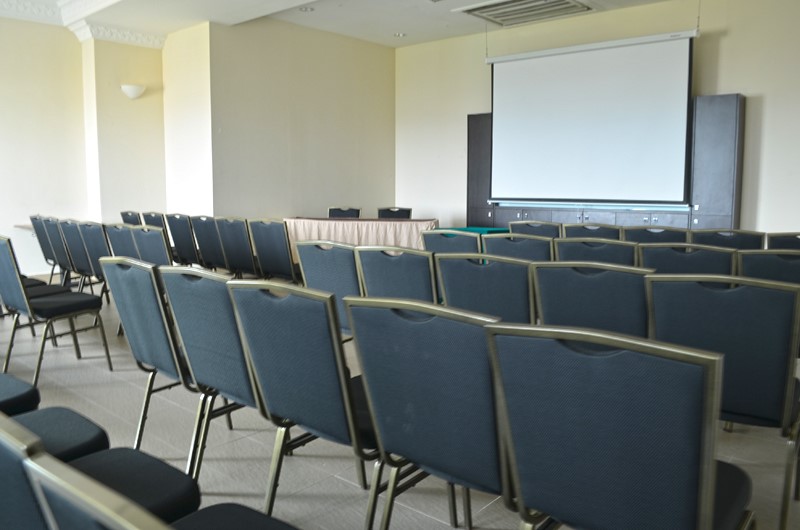
AMBER IV
Dimension in Meter:
6 x 9
Banquet:
50
Theatre:
70
Class Room:
45
U-Shape:
20
Board Room:
25
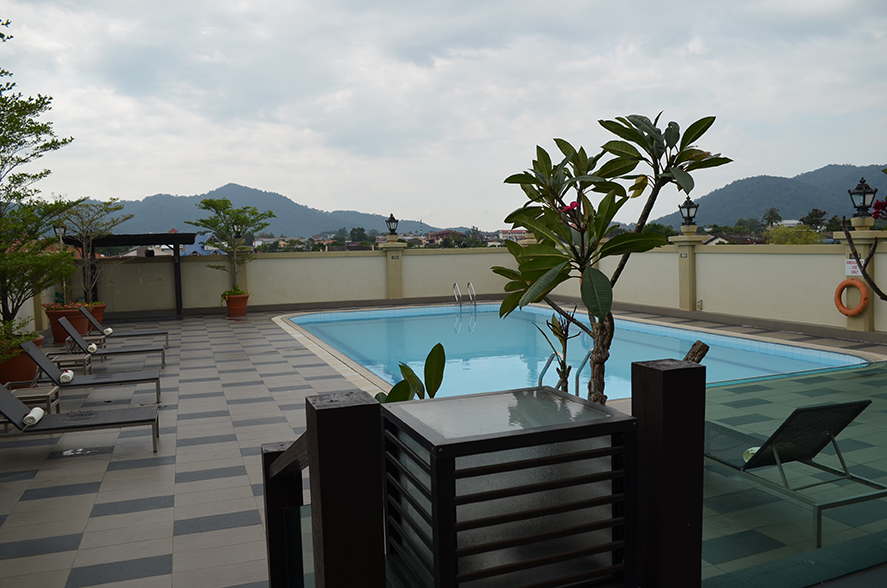
POOLSIDE
Dimension in Meter:
–
Banquet:
60
Theatre:
–
Class Room:
–
U-Shape:
–
Board Room:
–
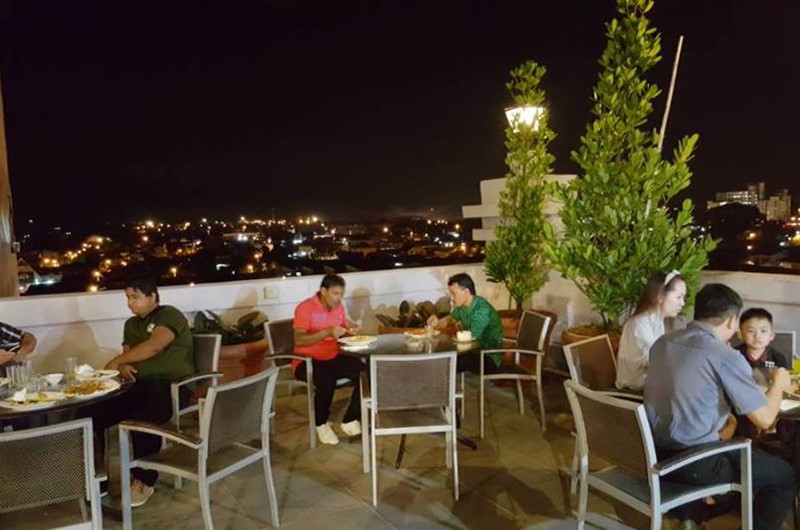
MOONLIGHT TERRACE
Dimension in Meter:
30 x 26
Banquet:
400
Theatre:
–
Class Room:
–
U-Shape:
–
Board Room:
–
EQUIPMENT AVAILABLE
- Basic P.A System.
- LCD, Overhead & Slide Projector.
- TV / Video Player / DVD.
- Portable Screen.
- Whiteboard & Flipchart.
- Rostrum.
- Standing / Table Microphone.
- Broadband Internet Access to Selected Floor.
